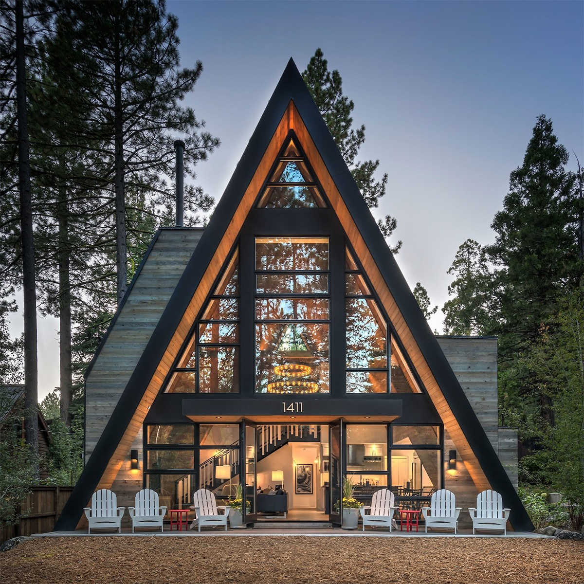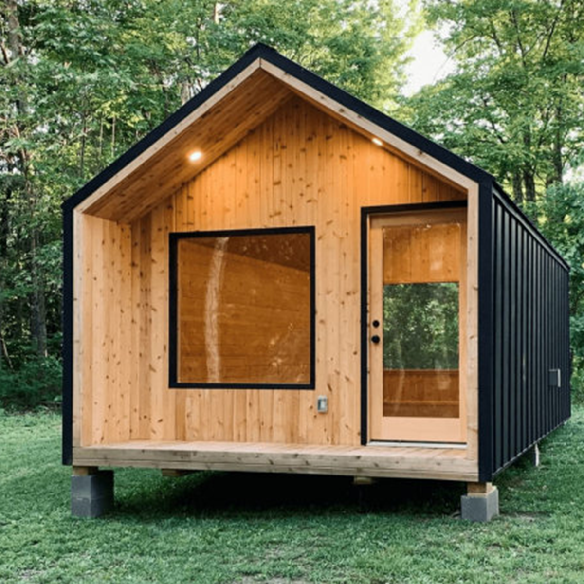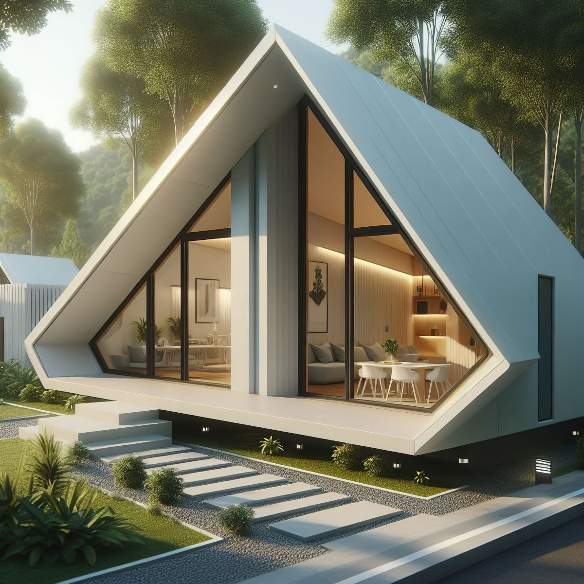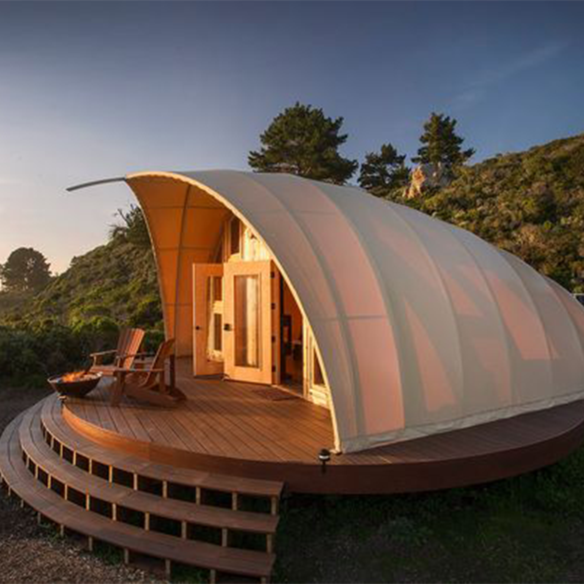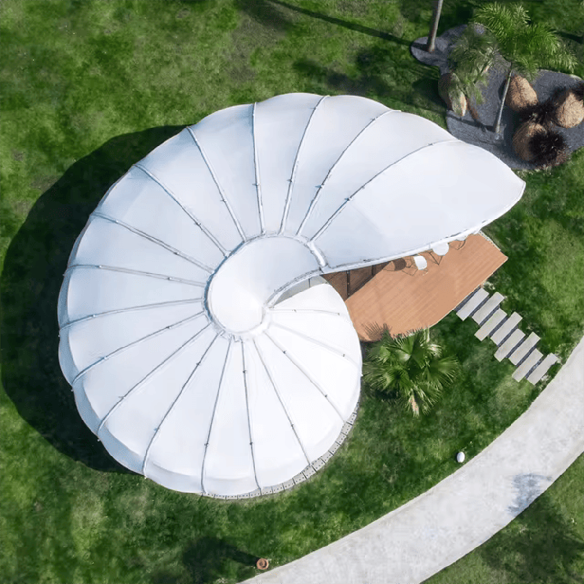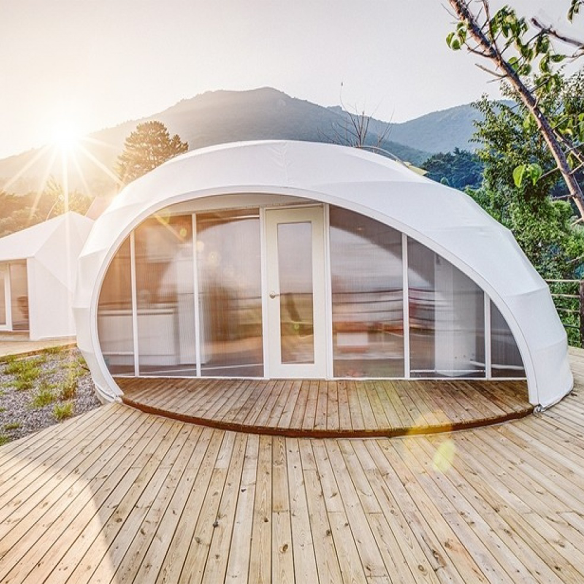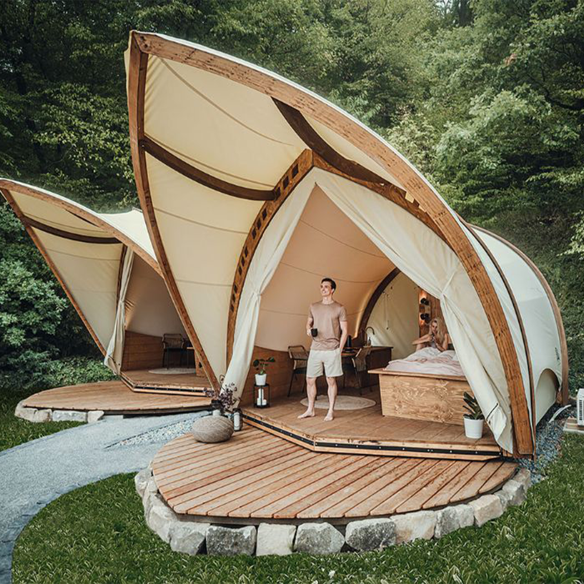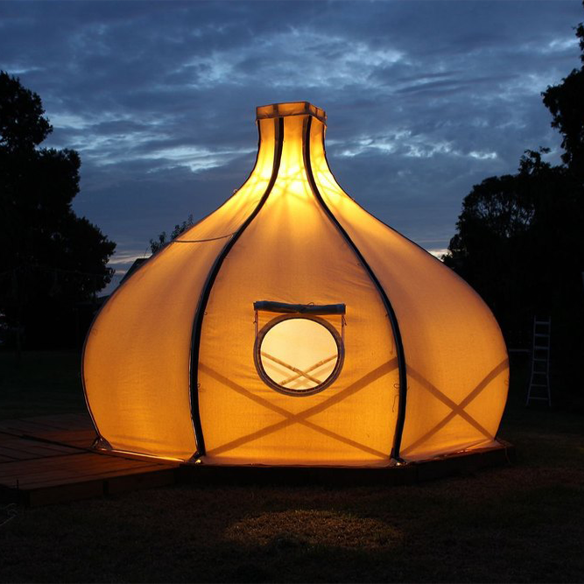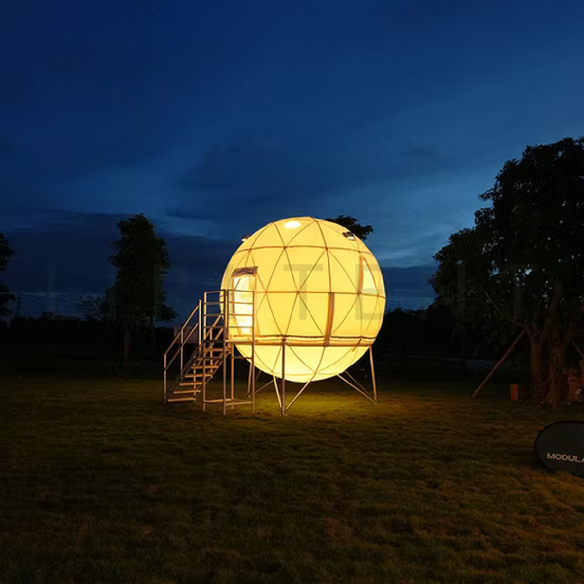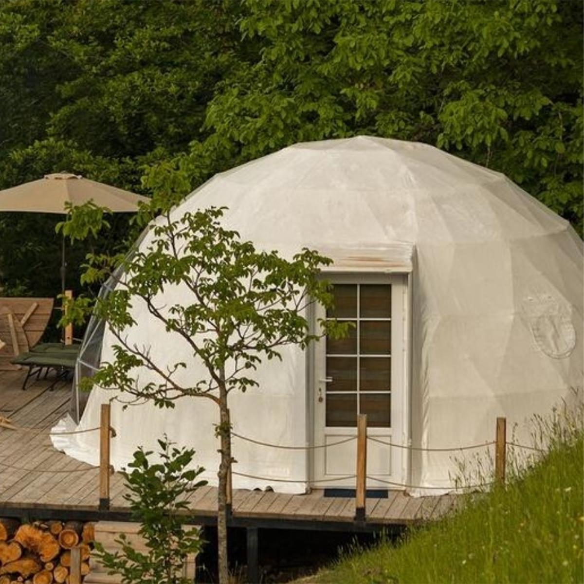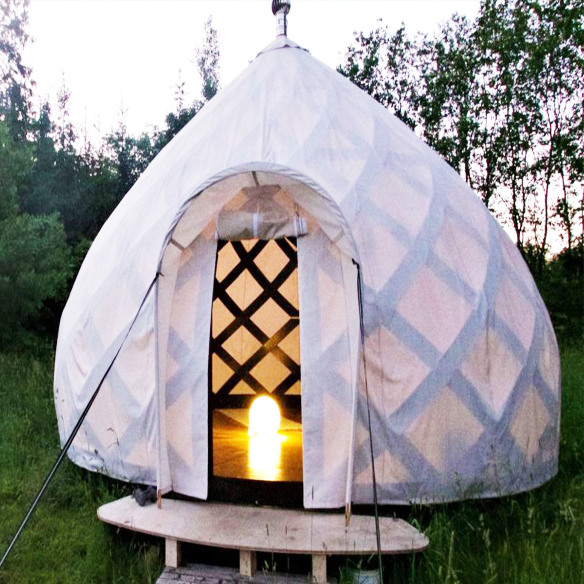A. frame works-the frame workswill be doneusing
40mm roundms sections.The arch shaped frame works
Will be integratedto-gather to create the ship shape
Of required size.
B. fabrig 700gsm tensile fabric of approved shade will
Be fitted on theframe work in a tensioned manner.
C. front wall glass partitions with door-the front
Partition frames will bemade using 50mm x 50mm ms
Sections and 20mm x 20mm sections andthe partition
Area will be coveredwith toughenedglass.The doors
Will be fitted with hinges, handles and automatic door
Closer.
D. toilet wall partitions 50mm thick toilet wall
Partitions will be done using 10mm thick fiber cement
Boardcoveredon the frame workon both sides. Glass
Door will be provided.inner wall 4x2tiles, anti skid
Tiles and uvpolysheet/ outer wall pustone pattern
Sheet.
E.Flocoring-2x2 tiles wood pattern flooring will be
Supplied for entire internal flooring area.
F.Doors & windows doorsand windowswill be made
Using 40mm x 40mm & 20mmx 20mm mssections with
6mmthick toughenedglass withhinges andlocks.
G. Electricals supplying andfixing of all electrical
Wirings,switches and sockets, lights, fan and ac points
With separate distribution panel.
H.Painting-1 st coatblack epoxy primer,2 nd coat
Black epoxy industrial gradeand final black enamel
Paint.
(water supply,sump,septic tank andfittings are not in A Our scope)

